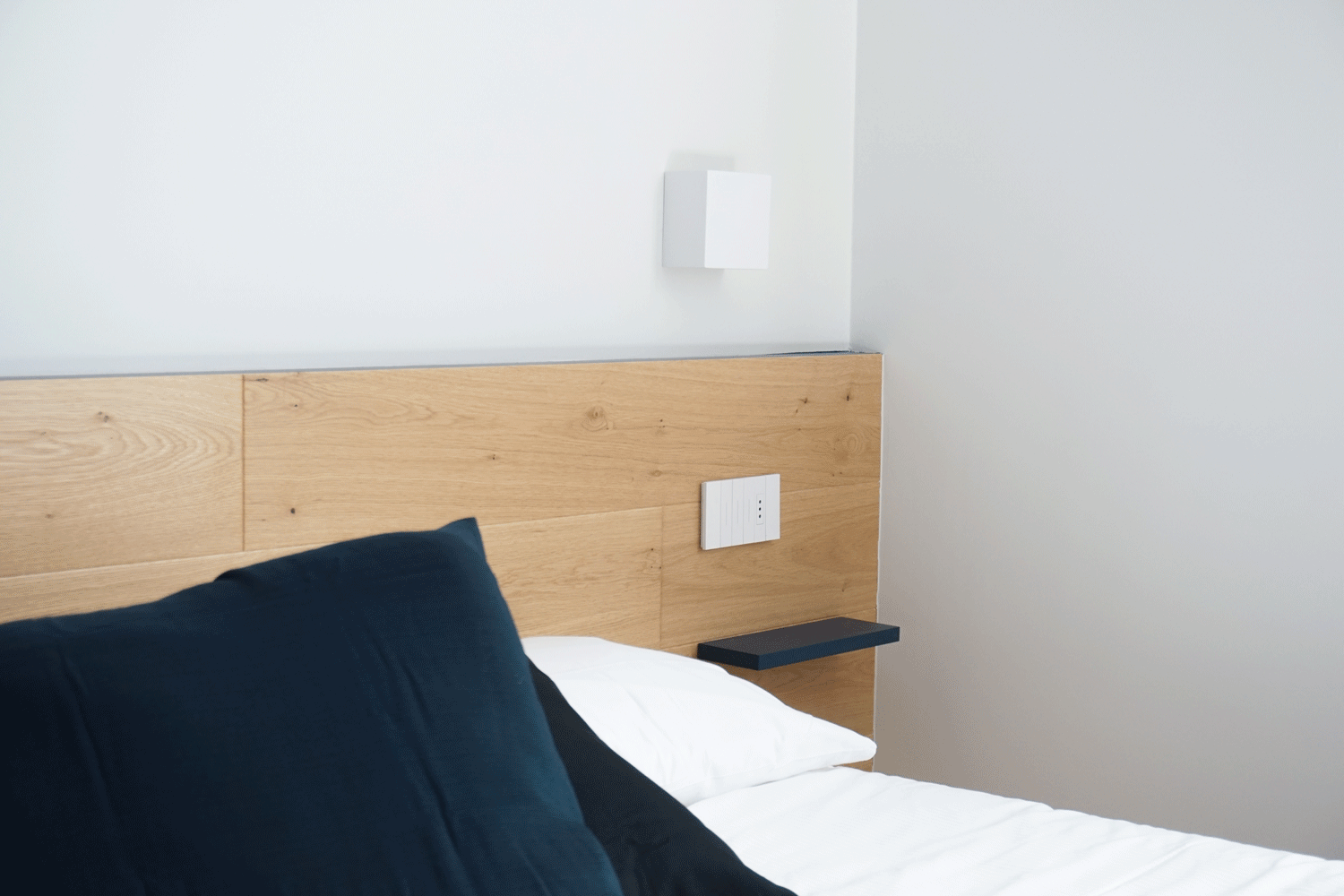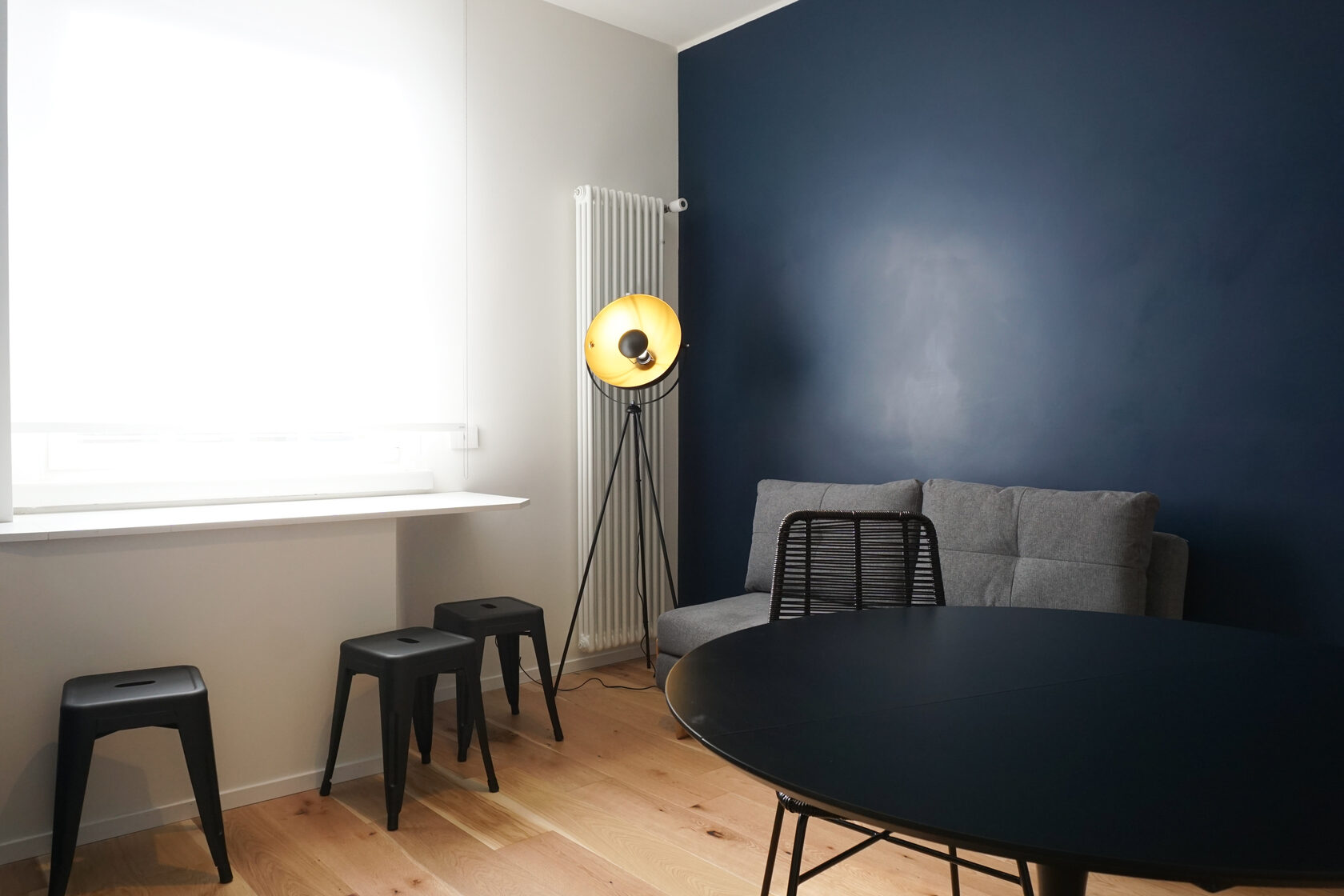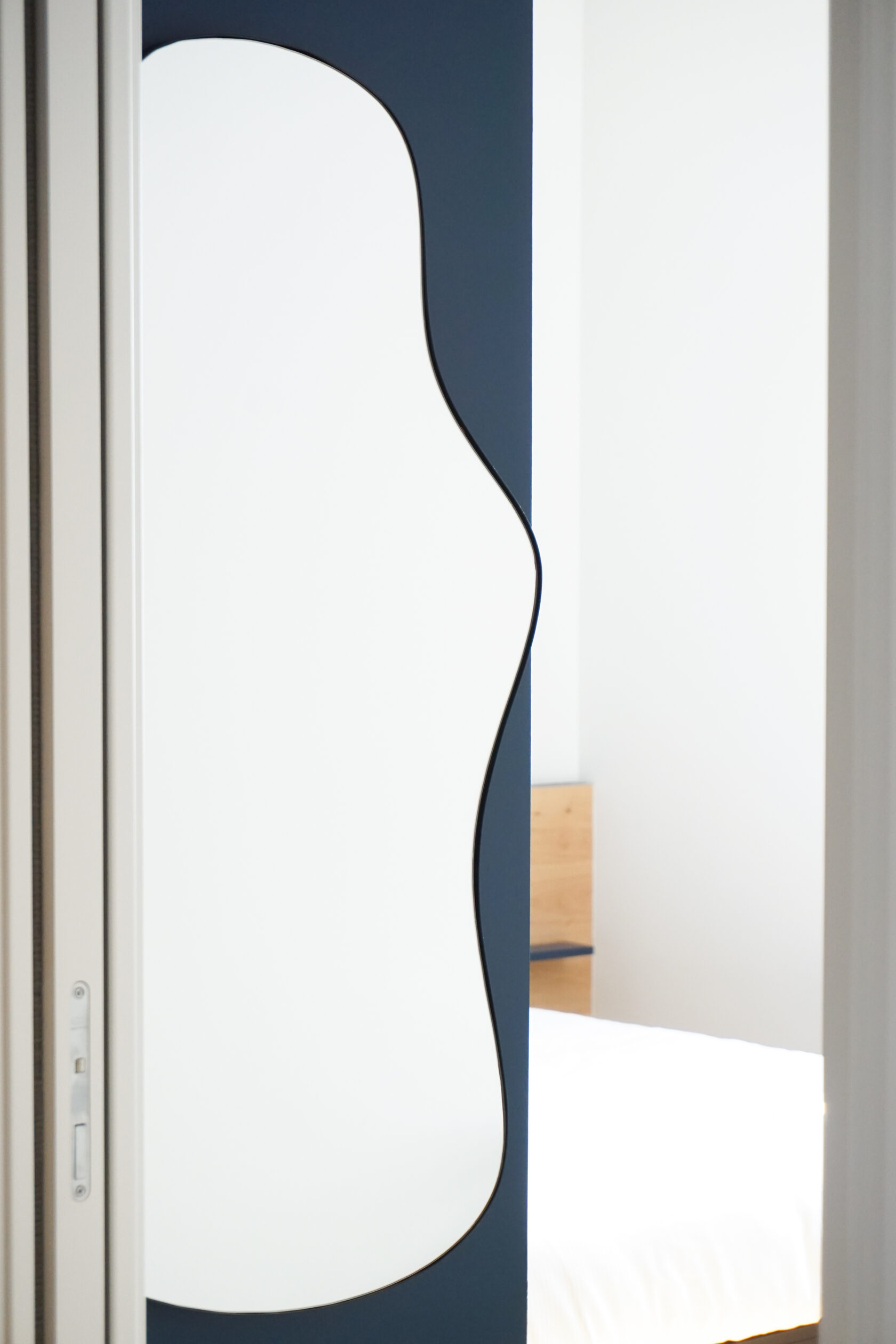PEREGO 7


+
The Perego 7 project bases its roots on a planimetric study that distributes the spaces through a more coherent logic. It is an 85sqm apartment characterized by two main areas, each with its own characteristics: the England blue room and the pine green room.
Location: MILANO
Type: DOUBLE APARTMENT
Area: 85 sqm
Style: INDUSTRIAL POP
Year: 2023
Type: DOUBLE APARTMENT
Area: 85 sqm
Style: INDUSTRIAL POP
Year: 2023


EVERY SQUARE METER HAS BEEN CAREFULLY STUDIED SO THAT THE END RESULT IS A MODERN AND STYLISH TWO-ROOM FLAT.
BLUE ROOM
The first room is characterized by the color English blue, where the walls and furnishings are covered in the same color together with neutral tones with a touch of beige from the wood material. The sleeping area is the maximum expression of this combination where the wood on the headboard of the bed matches perfectly with the shades of blue and white of the custom-made wardrobe.



The second area is characterized by the pine green color, furniture in neutral tones and parquet in cognac oak essence. The same color palette is carried over into the bedroom where the geometry of the elements is reflected through an organically shaped mirror.
The second bathroom respects and maintains the same elements as the first. In this case we play with the juxtaposition of the niches and the lights to create an interesting visual contrast in addition to their function as support surfaces.
GREEN ROOM
The bathroom is covered in brown tiles with minimalist bathroom fixtures in neutral colors. The large shower is characterized by an LED-lit niche which defines the industrial chic style of the project.
Click for some tips!
undefined
OPEN KITCHEN AREA
CUSTOM WALK-IN WARDROBE
CUSTOM WALK-IN WARDROBE
SHOWER WITH LED-LIT NICHES
SHOWER WITH LED-LIT NICHES
CUSTOM LAUNDRY CLOSET
CUSTOM LAUNDRY CLOSET
NICHE WITH SHELVES
Copyright © 2023 • Alice Palese Architetto e Designer P.IVA 11126730966 • Tutti i diritti riservati.
Tutte le immagini presenti all'interno del sito web sono di proprietà e i copyright rimangono sempre di proprietà di chi crea l'opera.
Tutte le immagini presenti all'interno del sito web sono di proprietà e i copyright rimangono sempre di proprietà di chi crea l'opera.