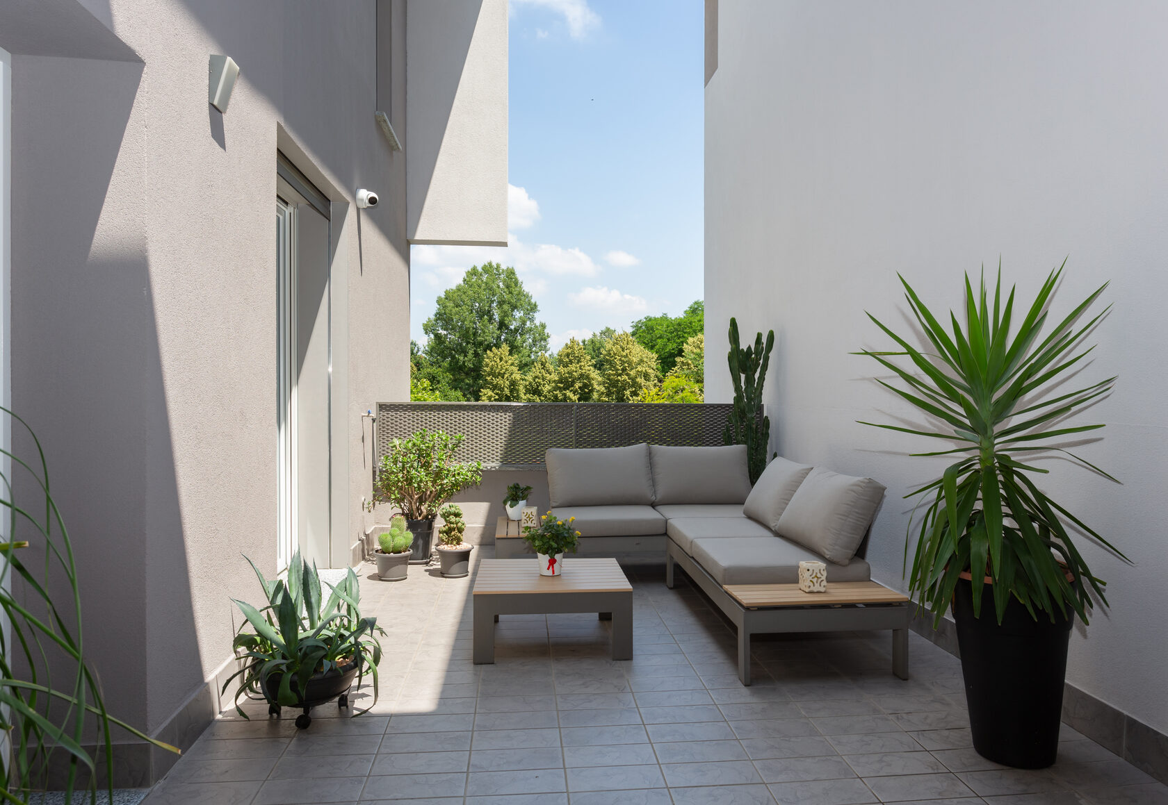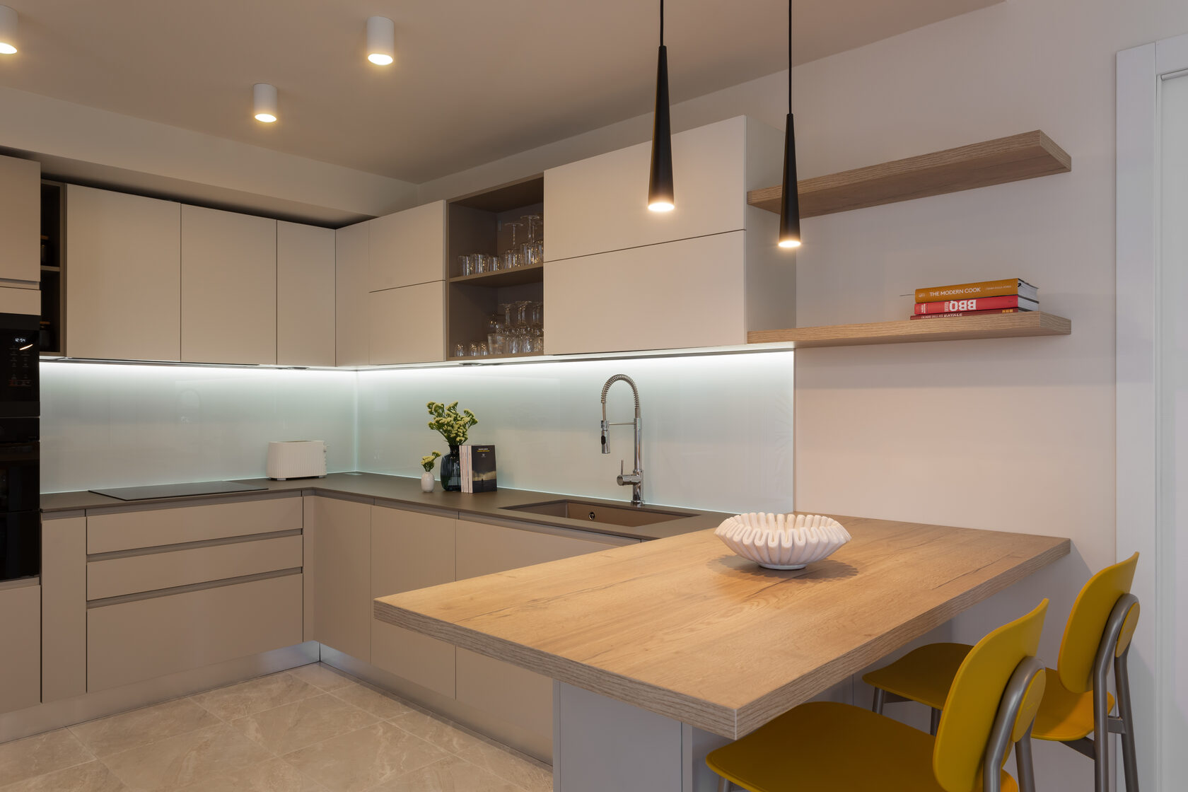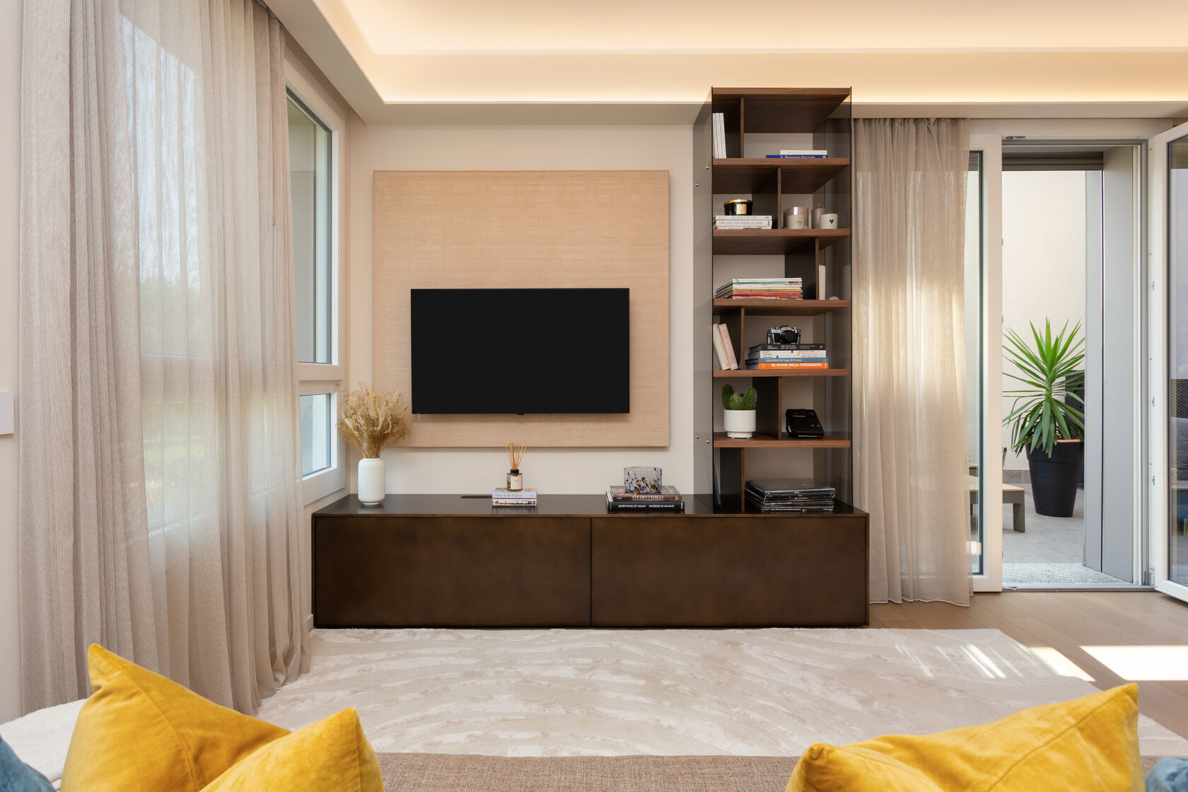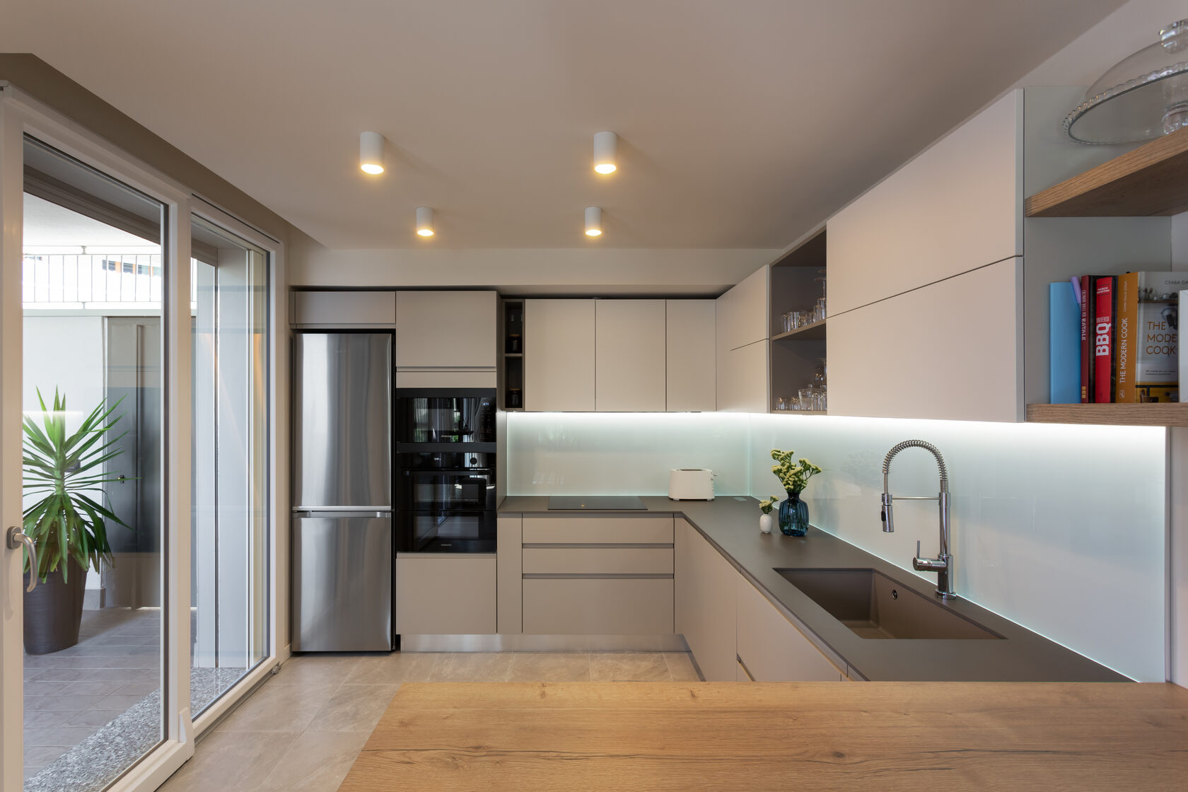TRAME 64


+
The Trasimeno 64 project involves the redesign of a 40sqm living room in a recently built duplex, for which the owners asked us to develop the layout, lighting and interior design from scratch.
Location: MILANO
Type: DUPLEX
Area: 40 sqm
Style: CLASSIC CONTEMPORARY
Year: 2023
Type: DUPLEX
Area: 40 sqm
Style: CLASSIC CONTEMPORARY
Year: 2023
WOODEN SLATS OF DIVISION FROM THE CORRIDOR
CUSTOM-MADE WALL FOR TV / LIBRARY
AGNESE COMPANY TABLE MODEL KONIKO
SOFA COMPANY DITRE ITALY MODEL SANDERS




Following a preliminary planimetric analysis, we opted to preserve the communal nature of the living space by separating the dining room's social area from the living room's most tranquil one by doing so in two different design languages.
State of fact
Project status
Click on me - I'll give you some tips!
undefined
La grande luce che arriva dall'esterno ne esalta gli ambienti, tutti caratterizzati da arredamenti realizzati su misura. La camera da letto, con questo verde cachi, è caratterizzata da linee eleganti, parquet in essenza rovere cognac e dei dettagli giallo ocra.
Copyright © 2023 • Alice Palese Architect and Designer P.IVA 11126730966 • All rights reserved.
All images on the website are owned and copyrights always remain the property of the creator.
All images on the website are owned and copyrights always remain the property of the creator.