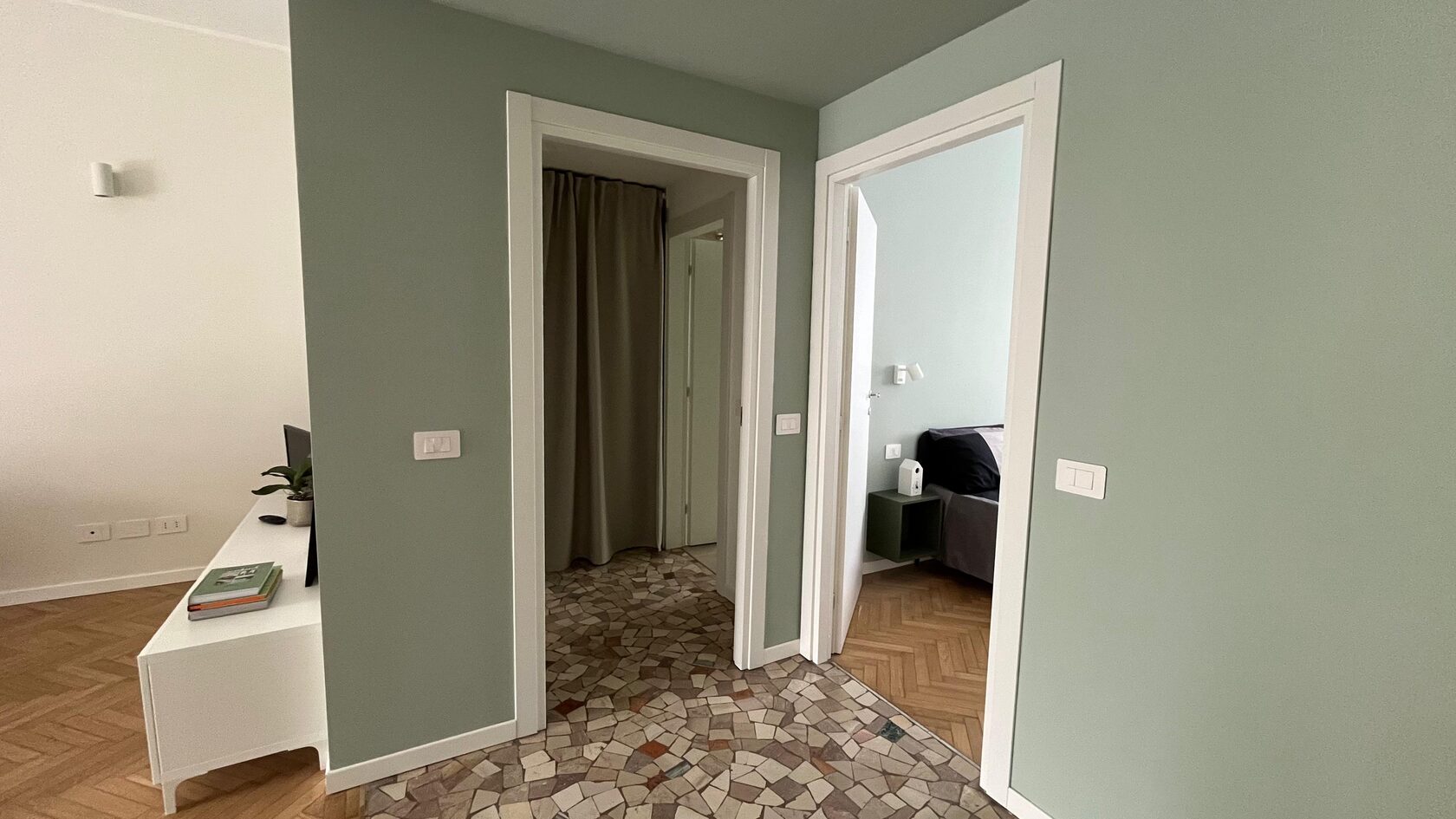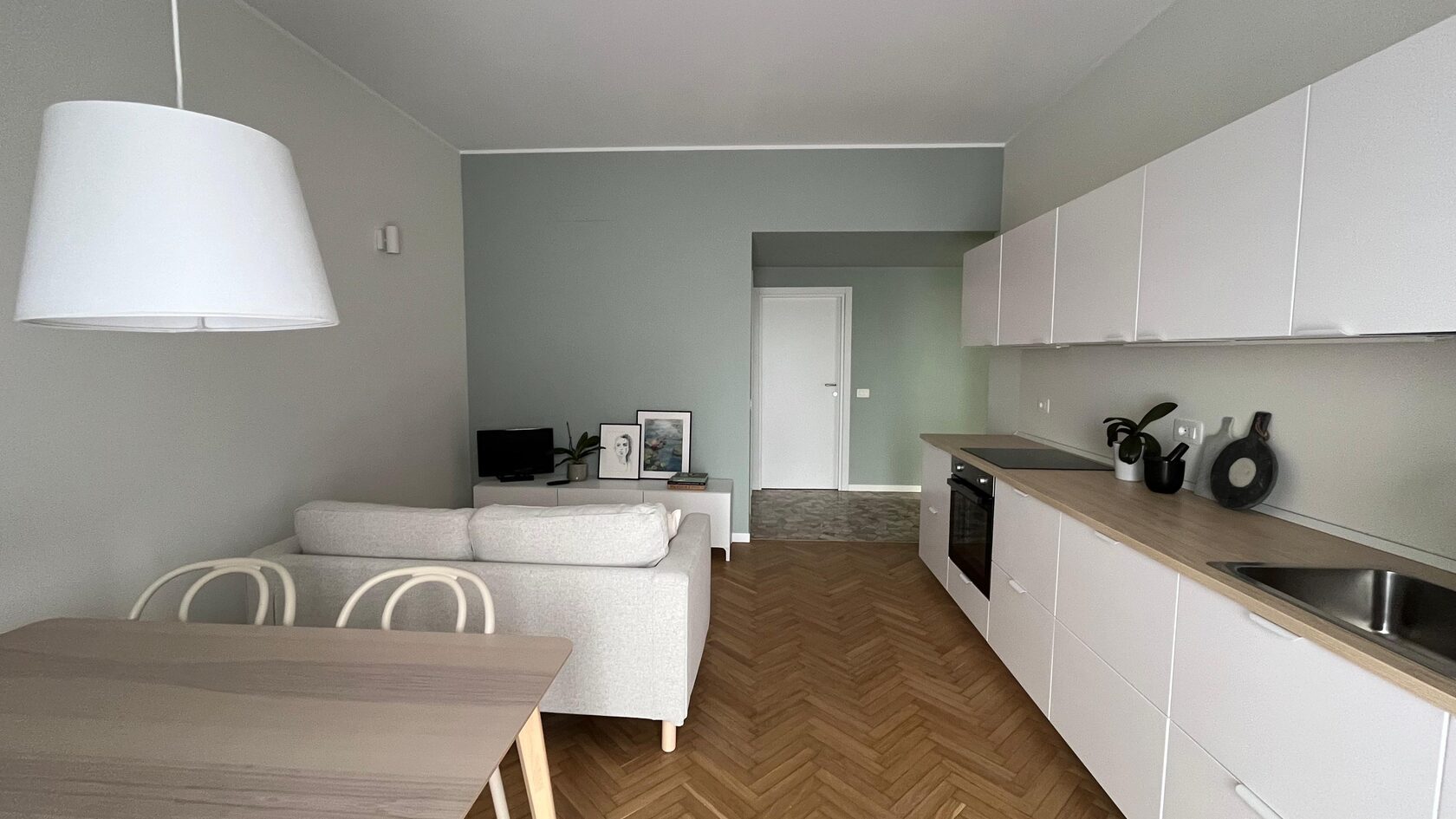PALMANOVA 131


The Palmanova 131 project concerns the division of a large five-room apartment into two three-room apartments whose planimetric arrangement allowed the success of the entire project. The studio took care of the building practices and the construction management, while the interior design was designed by the owner of the house.
Location: MILANO
Typology: TWO THREE-ROOMS
APARTMENT
Area: 120 sqm
Style: NORDIC DESIGN
Year: 2024
Typology: TWO THREE-ROOMS
APARTMENT
Area: 120 sqm
Style: NORDIC DESIGN
Year: 2024
+
FIND OUT MORE ON OUR INSTAGRAM PAGE


APARTMENT ONE
APARTMENT TWO
Through a careful planimetric study, each square meter was studied so that the final result was a modern and elegant apartment.
La grande luce che arriva dall'esterno ne esalta gli ambienti, tutti caratterizzati da arredamenti realizzati su misura. La camera da letto, con questo verde cachi, è caratterizzata da linee eleganti.
Click on me - I'll give you some tips!
undefined
Project status
State of fact
Copyright © 2023 • Alice Palese Architect and Designer P.IVA 11126730966 • All rights reserved.
All images on the website are owned and copyrights always remain the property of the creator.
All images on the website are owned and copyrights always remain the property of the creator.